FLOWING & GROUNDED | NEW PROJECT FEATURED ON IMAGE.IE
- Advice
- Artwork
- Bathrooms
- Decoration
- Design
- Design Trends
- Flooring
- Furniture
- Interiors

So Delighted to have our recent country retreat project featured on image.ie – see the article below!
Sara Cosgrove Studio improved the connection between spaces, added bespoke joinery, and introduced deep, calming colours to create a serene mood.
When the owners of this Kildare home first approached Sara Cosgrove, managing and creative director of Sara Cosgrove Studio, they wanted it to feel transformed. “The property had become extremely tired and needed a full top to toe overhaul,” Sara explains.
“It lacked cohesion and a sense of flow, and needed to be completely rethought with the end user in mind. The finishes were dated, spatial zoning was muddled, and the palette didn’t reflect the elegance or lifestyle of the clients. It felt like a collection of separate rooms, rather than a considered home.” Having previously worked with the clients, Sara says, made the process of working on this home very smooth, as she knew their tastes and preferences.
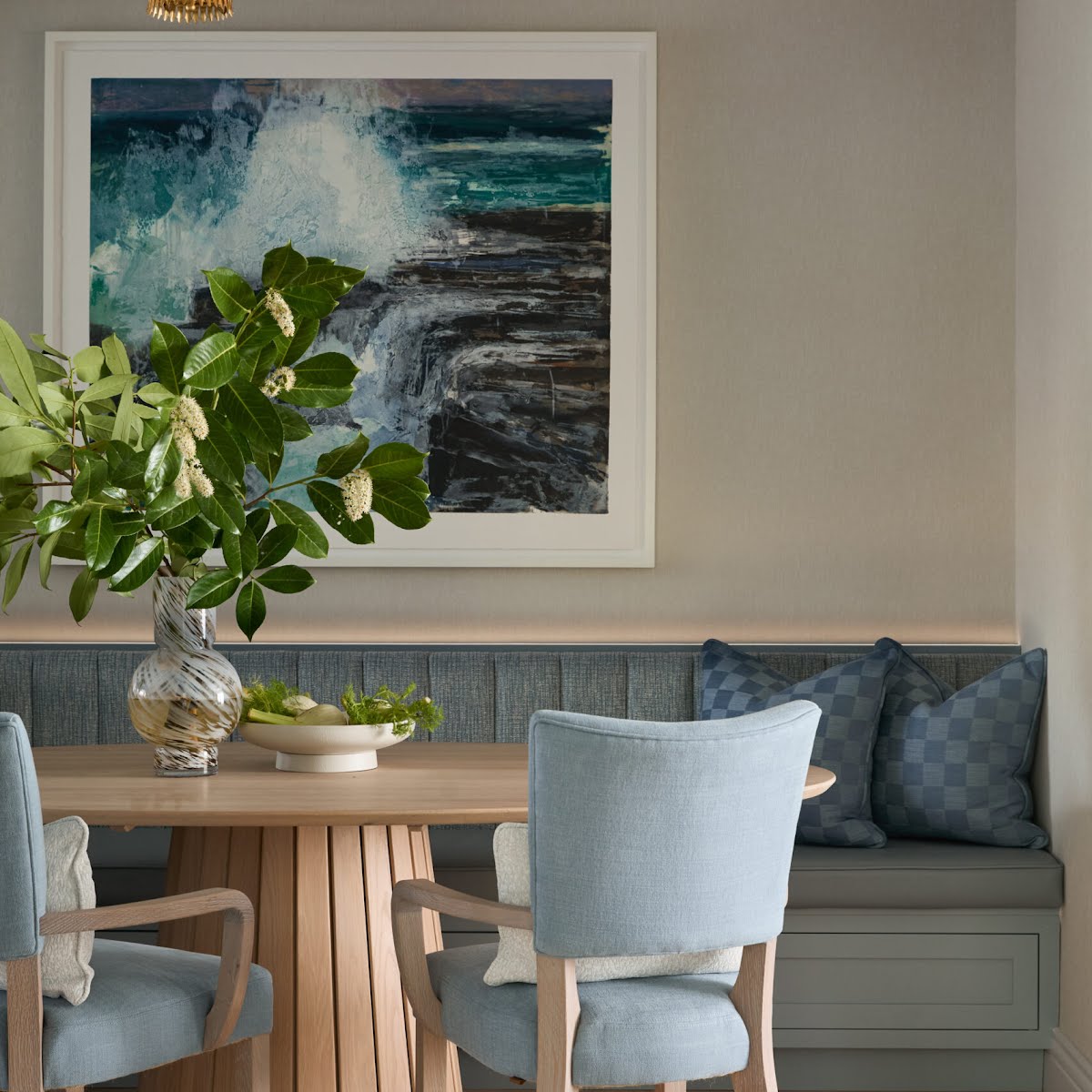
They were also clear about what they wanted from the home: a space that felt serene, grown-up, and layered. “A place that delivered comfort, but with a point of view,” as Sara explains. “Functionally, it needed to flex between everyday living and refined entertaining, with no space wasted and every element working hard. It also most importantly had to have a feel of relaxation and retreat.”
In order to achieve this, the design involved reimagining the interior architecture to introduce more light and flow. “Key moves included improving circulation between zones, refining sightlines, and introducing subtle spatial punctuation – soft thresholds, curated vignettes, and bespoke joinery that anchors without overwhelming,” Sara says.
“Creating the peninsula island/banquette was a key factor in this and a detail I love to use in long narrower spaces. We worked with Kellys of Naas on this. I love their approach to problem solving and feel the end result was a real success.”
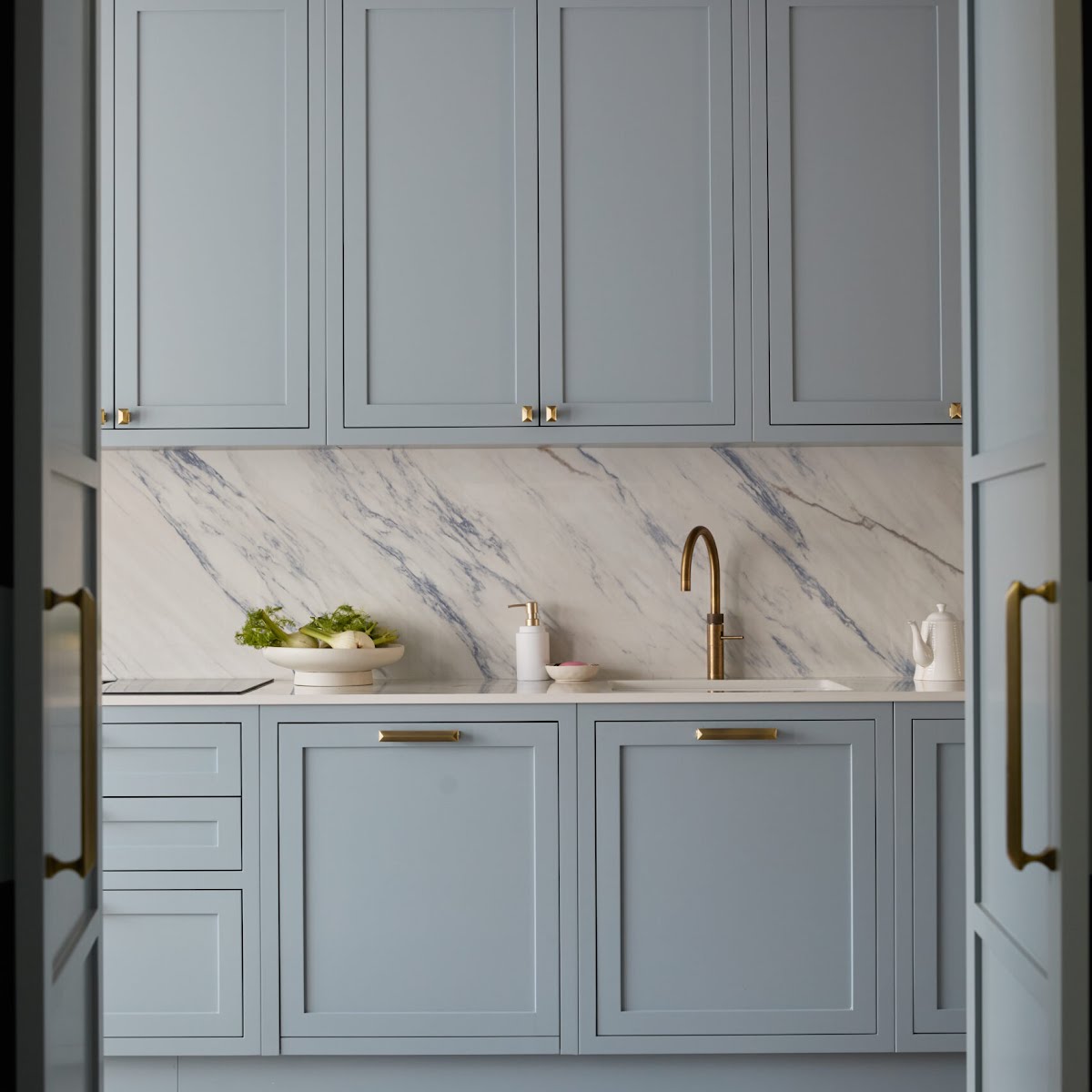
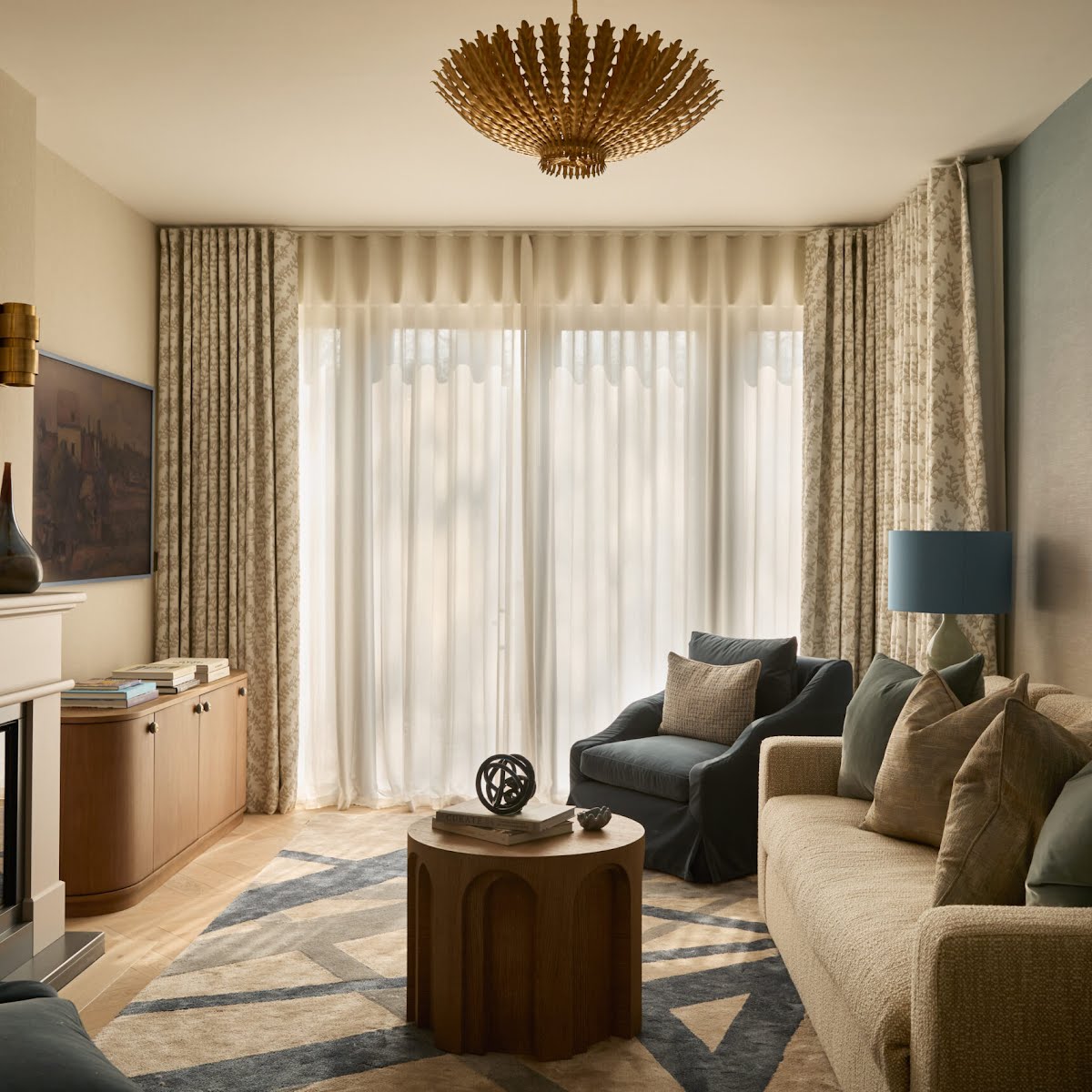
The team worked in each room to improve both the functionality and atmosphere, taking into consideration lighting, scale and proportion. When it came to choosing the palette for the home, Sara describes it as “consciously quiet, but not flat – built on layers of stone, sand, inky navy, mossy green and deep plum. We used a tonal approach, balancing texture and depth with moments of gloss and gleam – think antiqued brass, figured marble, cut glass, and natural timber. It’s refined but warm, sophisticated without shouting.”
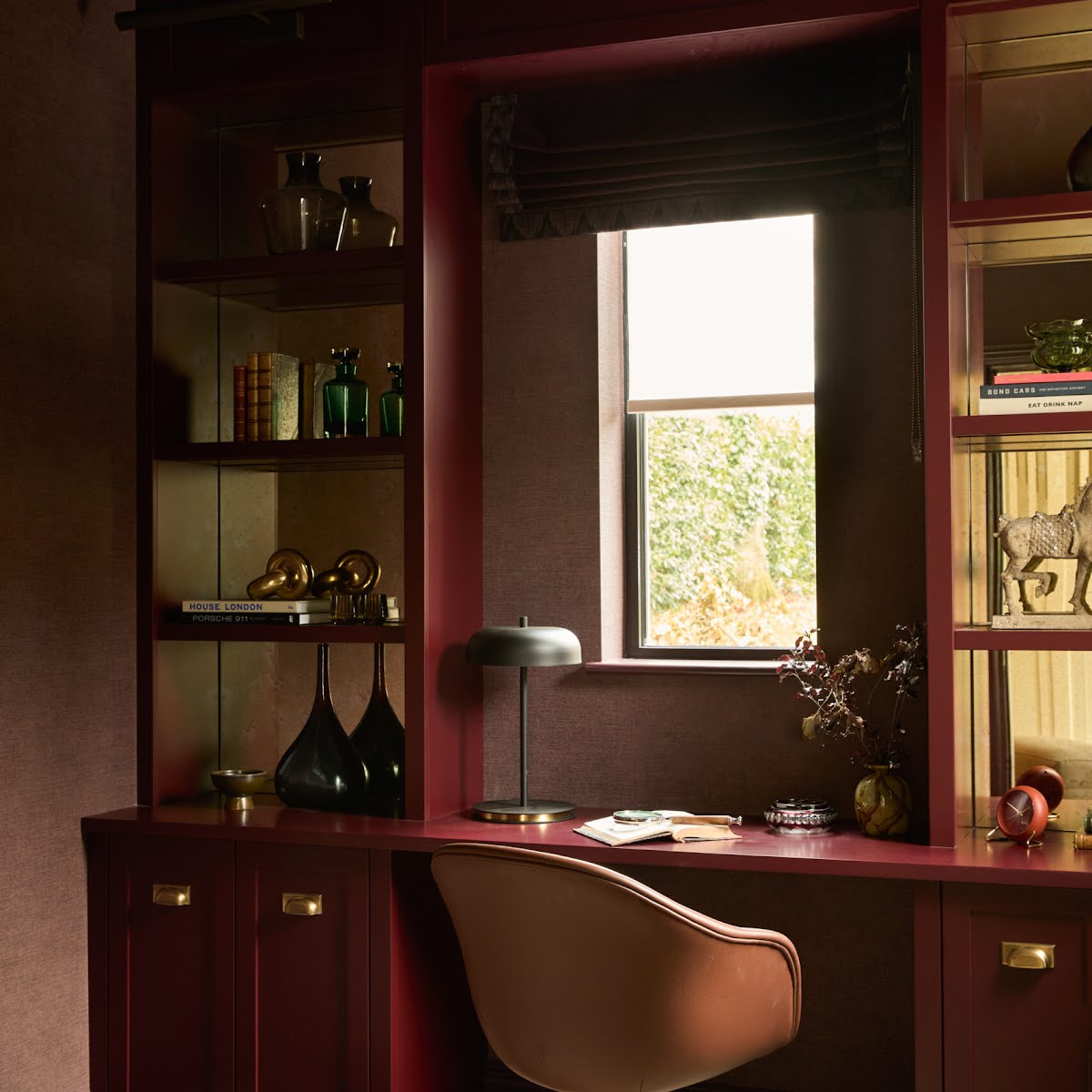
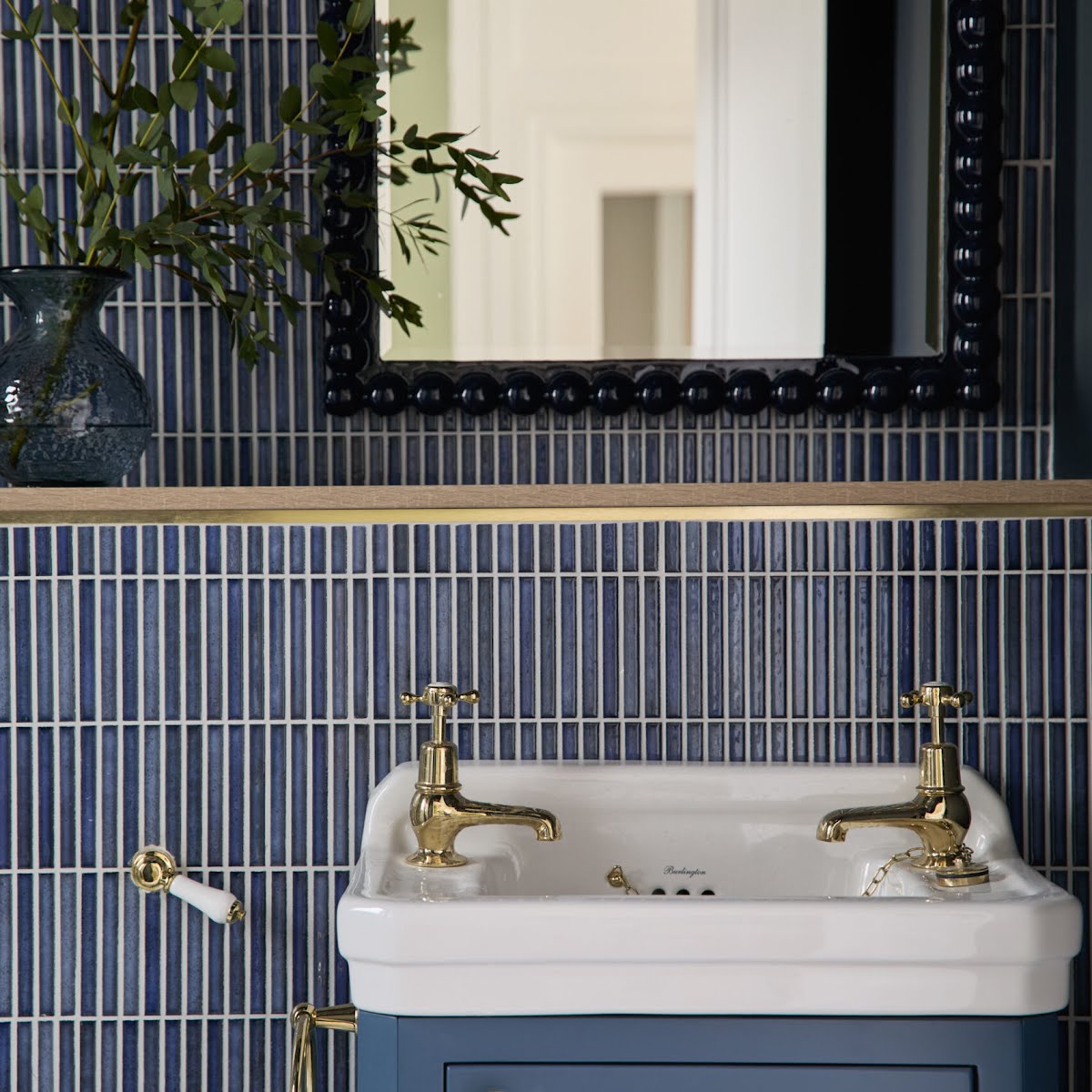
Art adds interest to these calm spaces. “I often work with Stoneyroad Press,” Sara says. “I love their approach to curating art, supporting artists and an uplifting approach to the whole process.”
A number of details highlight the clever design in this home. A custom banquette dining area is inviting and sculptural, as well as being spatially efficient, while the WC contrasts navy walls and tiles with brassware that catches the light, delivering impact in a small space.
The result is a home that achieves its calm, elegant ambition. As Sara puts it, “Every room has its own rhythm, but they speak to each other fluently. We created spaces that feel considered, not contrived.”
Photography: Helen Cathcart
